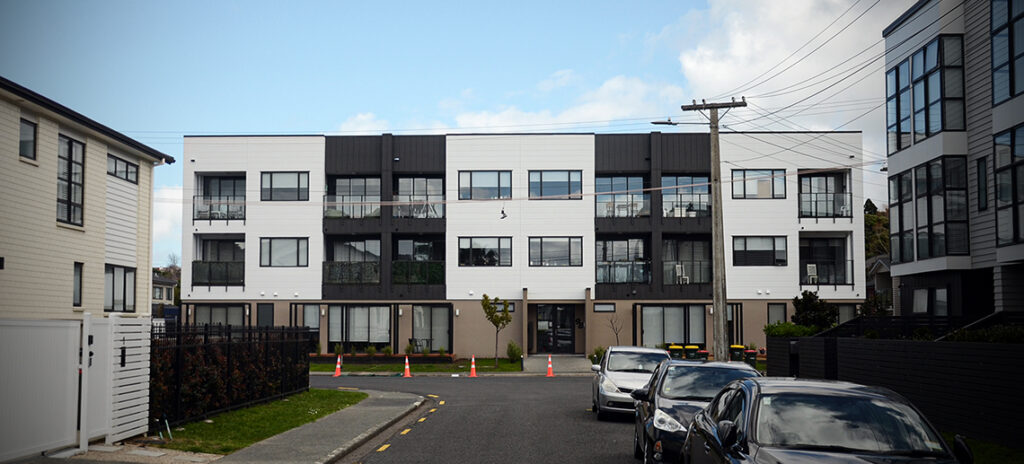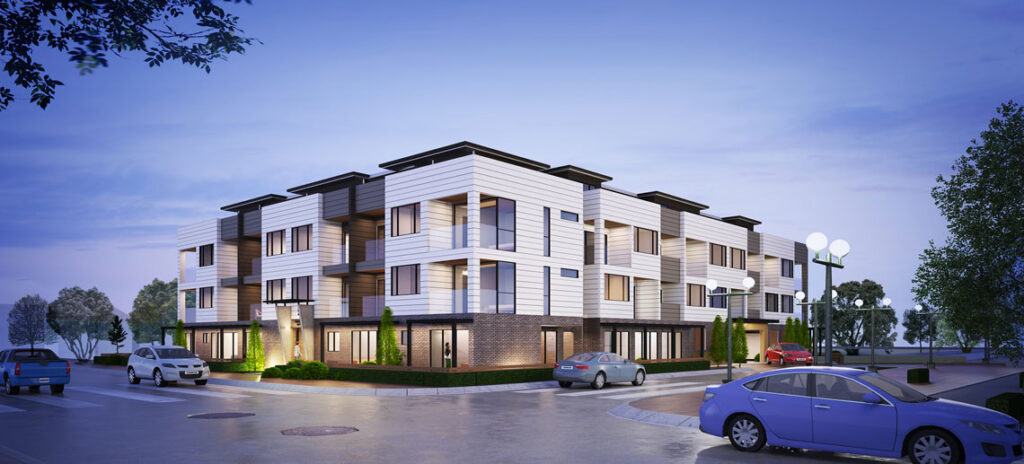

Haverstock Apartments Building
A new development in a Mixed Housing Urban Zone. 3-storey Multi-unit Apartment Block with spacious green and landscape amenity in the heart of Sandringham. This is a typical example of a great outcome in helping client achieving commercial profit at a residential level building cost.
| Location | Haverstock Rd, Sandringham, Auckland |
| Client | N/A |
| Floor Area | 3800m² |
| Completion | 2020 |
| Value | N/A |

