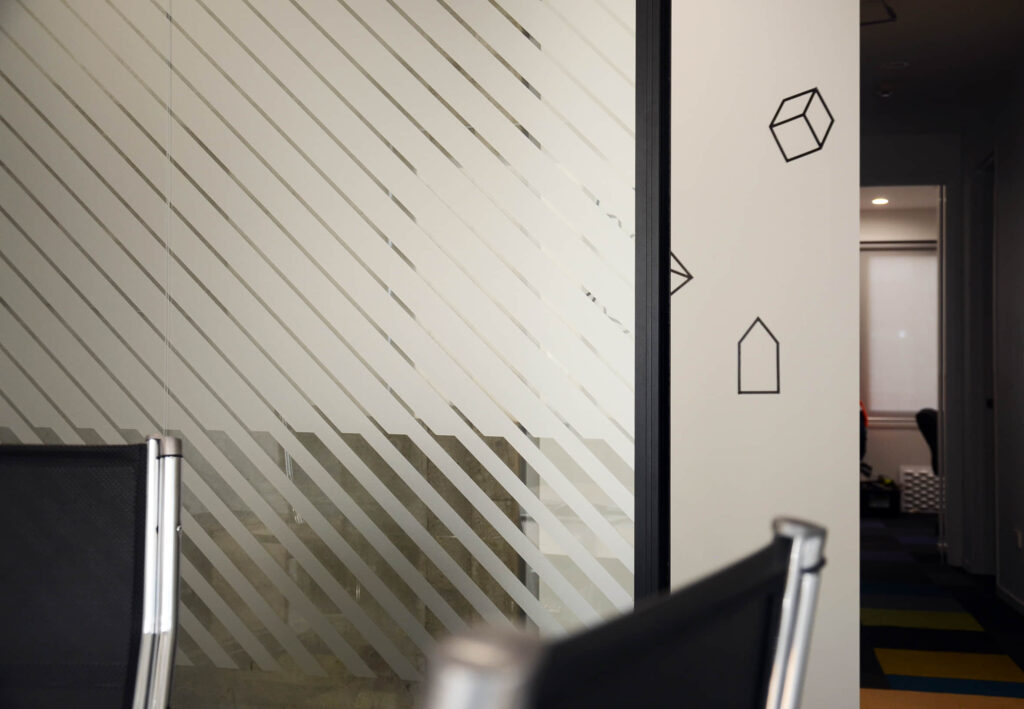
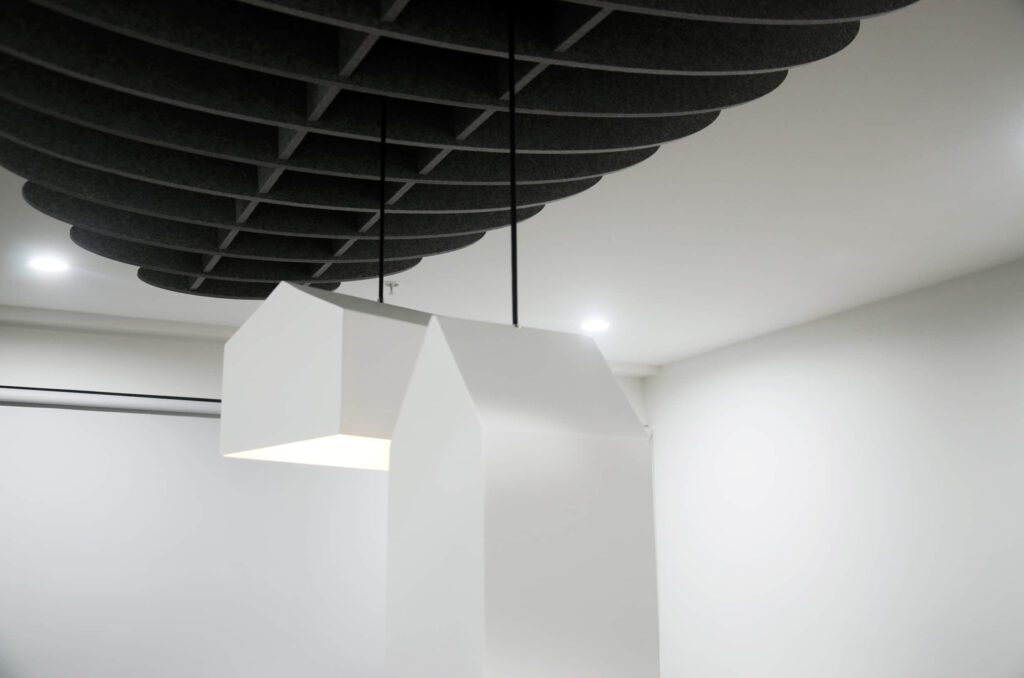
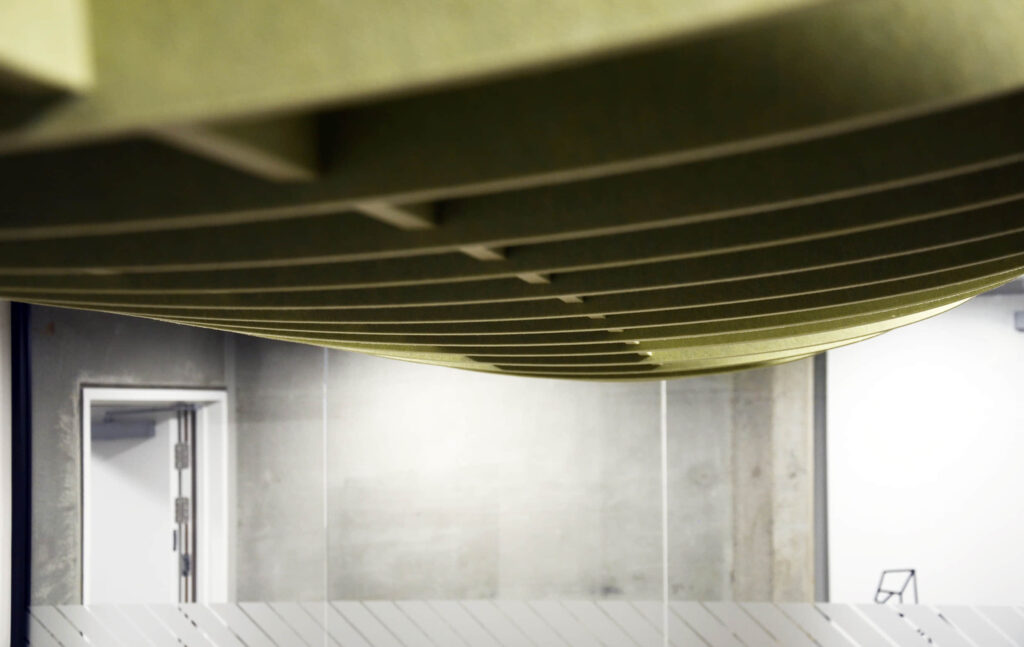
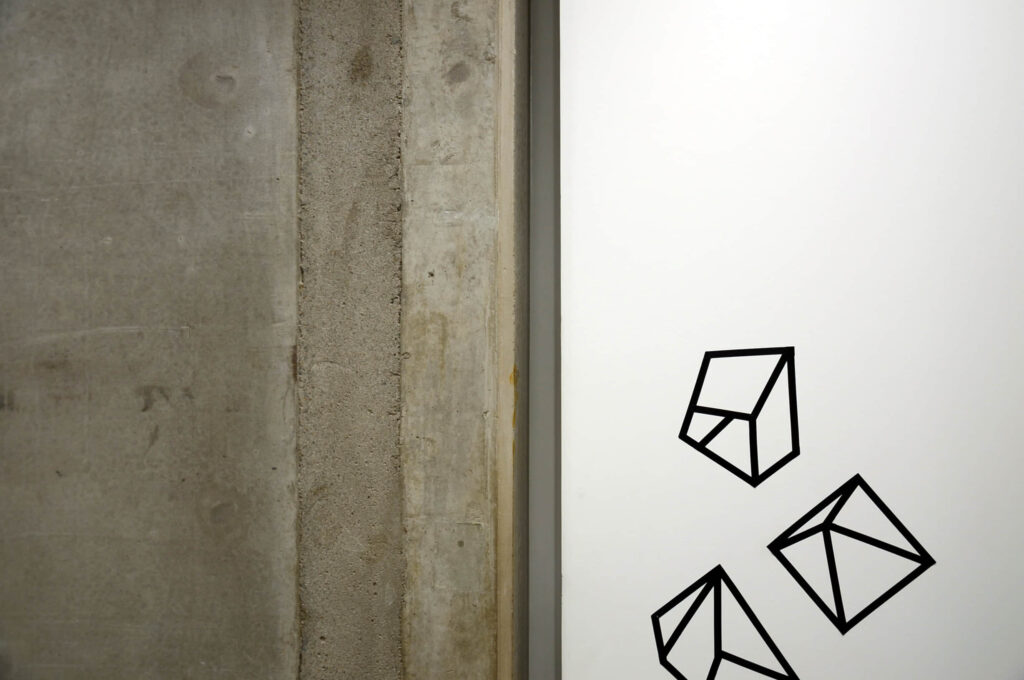
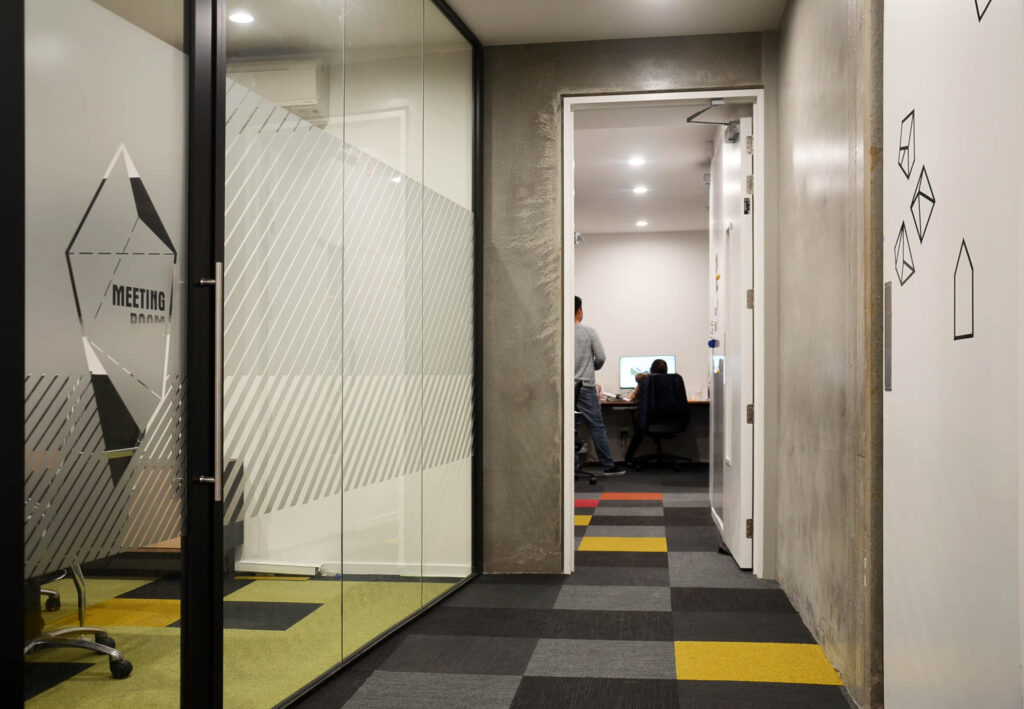
Design Studio Fitout
A new office in a recently built commercial building in Ponsonby, responding to client’s vision to create a flexible, vibrant, and productive work space for a modern office. Spaces with shared functionality, along with lounges for scheduled meetings, allowed us to save space and decrease costs. The selected color palette of black & white and natural concrete accented with feature colours creates a fun and professional environment reflective of the studio’s culture.
| Location | Ponsonby, Auckland |
| Client | N/A |
| Floor Area | 290m2 |
| Completion | 2017 |
| Value | N/A |

